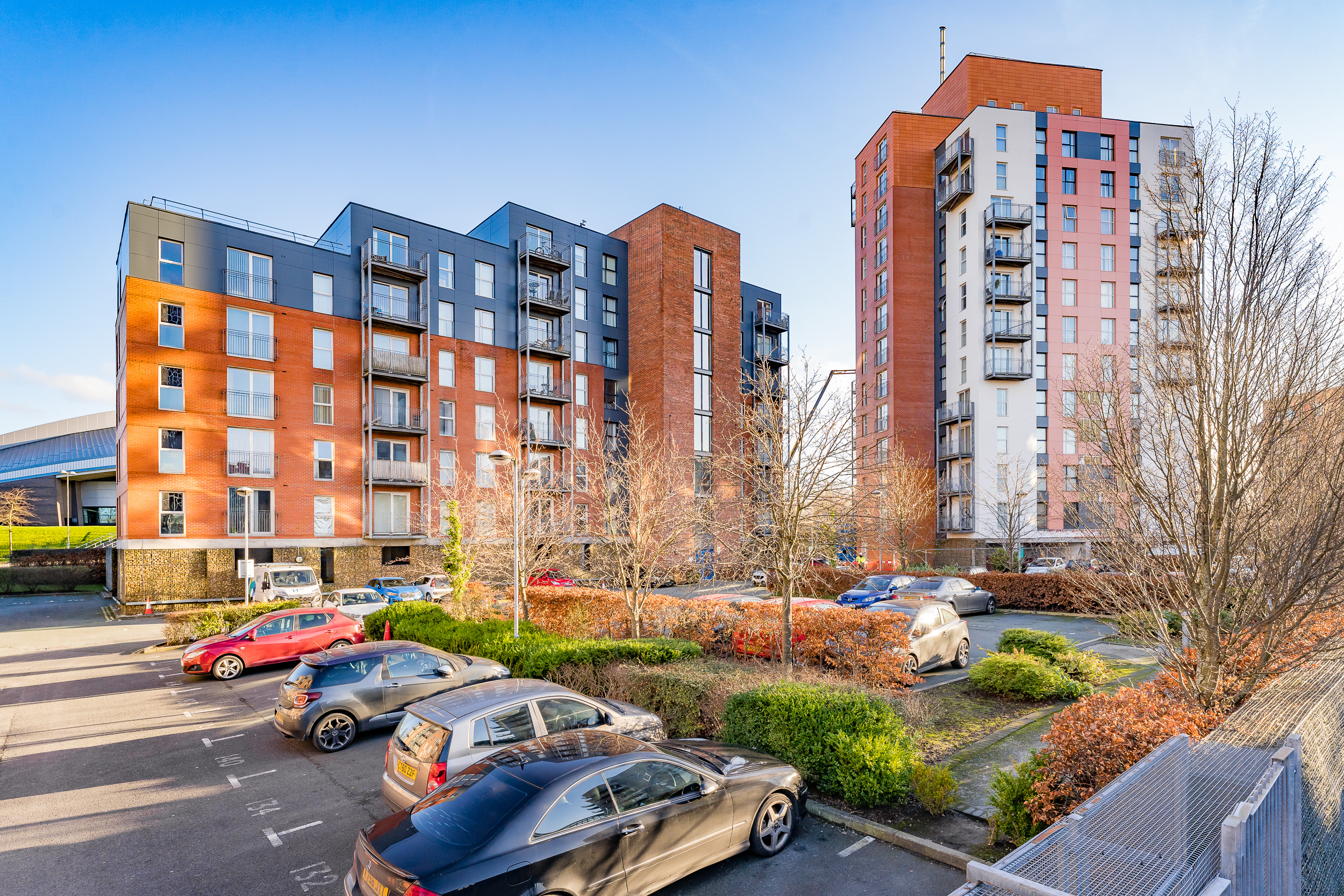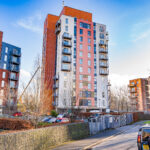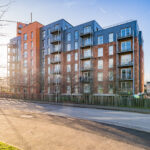Location
Manchester
Client
Scanlans Property Management
Type
Principle Contractor Project

Stillwater Drive
The Stillwater Drive Re-clad Project was completed post Grenfell due to the existing cladding and render structures identifying as areas of concern. Cubic Facades were appointed as principal contractor to remediate the building to the correct fire standards.
As the principal contractor to the project, we completed the following tasks.
Scope of works
New render system – Once we removed the existing non–fire rated render products, we installed a new VPI render system to achieve an A1 fire rating.
Terracotta Tile: We installed a new terracotta system including A1 rated rockwool insulation and new fire barriers due to nonconformance of the existing insulation within the cavity and the lack of fire breaks.
Rainscreen facade: We installed a new rainscreen panel system with rockwool insulation and firebarriers due to the nonconformance of the existing system which included a none fire rated rainscreen panel and combustible insulation along with a lack of firebarriers.
Balcony Removal: The old timber decking was stripped and replaced with envirobuild A2 aluminium decking.
Firebreaks: Working with a fire engineer we designed the lay out for both horizontal and vertical firebreaks to ensure a suitable burn time for evacuation in the event of a fire.
Finally, we replaced all window reveals with new 2mm PPC aluminium standard detail profiles.
From the initial assessment to the final installation, every step of the project was executed with precision, ensuring the seamless transformation of the building’s exterior while prioritising the safety and well-being of its occupants.
Through the removal of outdated cladding materials and the integration of modern, fire-rated solutions, we have not only rectified past deficiencies but also ushered in a new era of fire safety at Stillwater Drive. By incorporating vertical and horizontal fire breaks, we have fortified the building’s structural integrity, creating a robust network of barriers that mitigate the spread of fire and enhance occupant safety.
The success of the project is a testament to the collaborative efforts of all stakeholders involved, from architects and engineers to subcontractors and suppliers. By fostering open communication, innovation, and prioritising safety at every turn, we have achieved a remarkable transformation that stands as a beacon of excellence in the construction industry.
As the reclad project draws to a close, we reflect with pride on the impact it will have on the community and the lasting legacy it leaves behind. Stillwater Drive now stands as a shining example of fire-safe design and construction, setting a new standard for building resilience and occupant safety in Manchester and beyond.
In closing, we extend our heartfelt gratitude to all who contributed to the success of the project. It is through our collective dedication and unwavering commitment to excellence that we have achieved this remarkable feat, ensuring that Stillwater Drive remains a safe and secure haven for generations to come.


